When we were planning to do Mary Poppins we knew we would need a full set of dimensions and photos of the stage. Based on those dimensions, I created a model of the stage, and then the basic stage set, at 3/4″ per foot. It has proved helpful in planning the production, and in particular for designing and planning the building of the set.
The model has the stage marked out on a base, and a back piece, representing the back wall of the building. The sides and front of the stage are removable, for easy access.
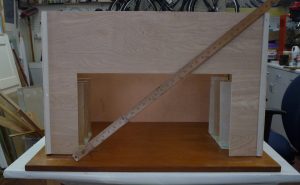
Except for the floor, the stage is painted black. Here it is, with the basic set in place made from foam-core.
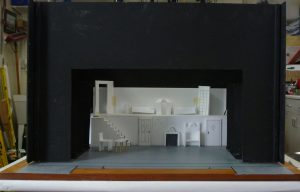
The set is not painted at this point. We need to get dimensions, and figure out how the set will fit into the stage, first.
Once I added scale-size figures, we realized we needed the platform to be a few inches higher. The top of our George Banks’s head would have been higher than the second floor!
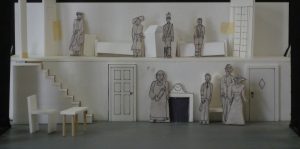
In terms of how the set fits into the stage: We will need to be able to push the stairway back into the set piece to let us use a certain drop depicting rooftops of London at night. Notice the little triangle at the far right of the picture, on the platform. That’s the stairway to the loft, peeking through. We will need to hide that somehow, as actors and stagehands will need to use it.
Based on seeing the model, we made some changes to the following view of the kitchen scene, actually making that easier to build, I believe.
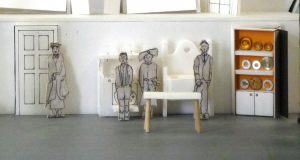
From left to right are Mary Poppins, the Banks children, and Robertson Aye.
I did a quick mock-up of the daytime drop, to see if it would work for the “Talking Shop” scene. Keith was happy with it:
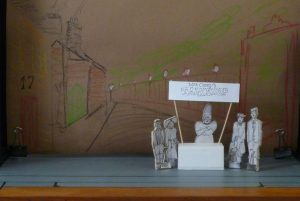
We wish we could have more drops, especially for the scene with the bird woman, and the one in the bank, but we’ll have to make do with a couple of 8-foot flats (i.e., blueboards) depicting columns. I hope painting them so they fade off to black will give the illusion they are much taller than they are:
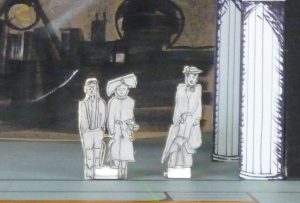
At this point we are ready to begin building many of the set pieces, storing them in the theater’s warehouse space (and probably a few in my shop). Exciting times!
This is the first time anyone at New Bern Civic Theatre had built a model of a set. I did it, I suppose, because I’m a belt-and-braces type person. But though it raised some eyebrows when I announced that I was going to do this, I think the production crew sees the value in the effort. And the stage model will live on to support future productions, as well.
